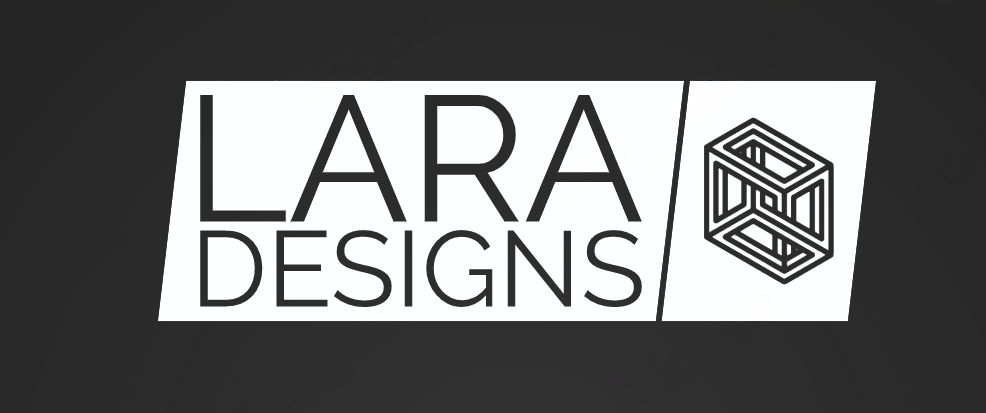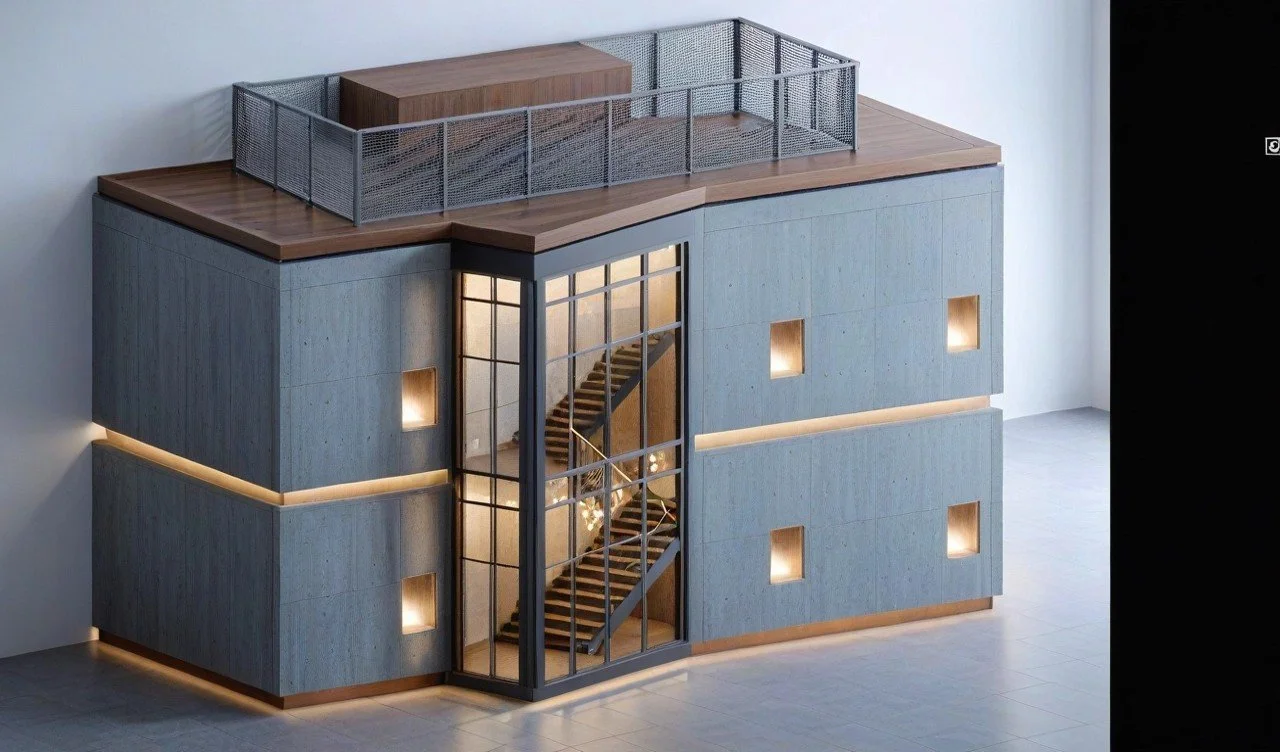
Certified CAD Drafter specializing in Residential & Commercial Architectural and Structural Design and Building Information Modeling (BIM). Skilled in producing conceptual architectural plans, MEP drawings, and detailed construction documents using AutoCAD and Revit. Experienced in 3D modeling for small part product design and manufacturing assemblies with CREO. Background includes public sector work in compliance, documentation, finance, and budgeting.
CASA VERDE/NIGHT OWL CAFE/ELEVATE COLLECTIVE/
CASA VERDE/NIGHT OWL CAFE/ELEVATE COLLECTIVE/
Featured Projects
Night Owl Cafe
(New!)
CASA VERDE
(Sample)
Elevate Collective
(Sample)
3D Modeling/Small Part Products
(Sample)
Contact Us
Interested in working together? Fill out some info and we will be in touch shortly. We can’t wait to hear from you!




